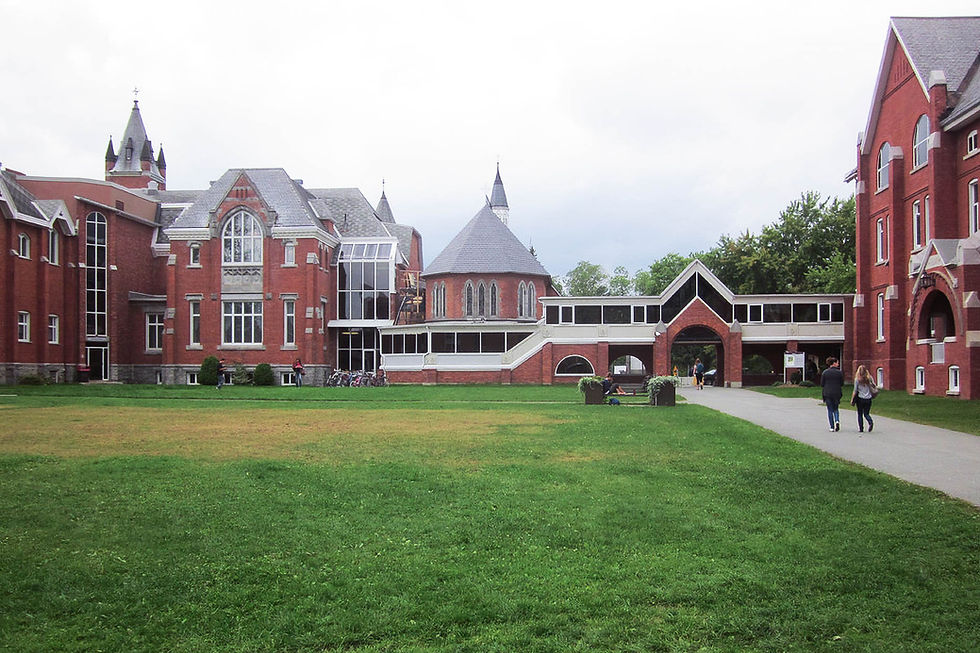Urban Design
Gilman Square Urban Study
Given the affordable housing and environmental crises we face and the importance and benefits of easy access to public transit, we propose that areas directly adjacent to the Gilman Square T stop should be made as dense as possible. This will provide more housing, more jobs, and more easy connections to jobs in other parts of the city. Also, this will encourage people to use the public transit, benefiting the environment by taking cars off the streets and benefiting the public transit authority through increased ridership.
Wellington Basin
The Wellington Basin redevelopment reimagines this key Montreal site as a vibrant, connected urban district. The proposal removes the existing Wellington Bridge and reactivates the historic Wellington Tunnel, burying highway infrastructure to reduce neighborhood disruption. Two new multi-modal bridges and an additional pedestrian–bicycle bridge will improve connectivity across the basin. Extensions of Séminaire and Rioux Streets will weave Point St. Charles into the city’s urban fabric. A system of flexible building parcels defined by an infrastructural grid encourages adaptable development. A pedestrian-only waterfront promenade along the reconstructed basin establishes a lively public center and cohesive urban gathering space.
Bishop's University Master Plan
The Bishop’s University Master Plan, a three-phase, forty-year road map for responsible stewardship of the campus’s natural beauty, is guided by five organizing principles, rooted in bridging Bishop’s University’s past with its present and future demands. The Plan also presents the very feasible opportunity for Bishop’s University to become a Carbon Zero campus. As the world at large faces the increasingly important issue of climate change, the Bishop’s University Master Plan presents a sustainable and landscape-centric solution for a major institution.
Sitra Low 2 No Master Plan
Our Jätkäsaari Urban Strategy counters the recent trend of planned eco-suburbs in the Middle East and Asia that are without historical background or connection. Low Carbon, High Urban embraces the future-oriented Finnish capital of Helsinki, and charts a new course for the sustainable development of European urban landscapes. Integrated within the proposed Urban Strategy is a strategically optimized site for the proposed SITRA building, one that intelligently incorporates the stipulated programs outlined in the mandate, and rests at the helm of an entire low to no carbon community.
Kripalu Master Plan
A principal goal of the Master Plan is to improve the relationship between the building, landscape and cars in order to enhance the visitor's experience and to minimize the ecological impact on the site. The proposal removes most of the roadways and parking lots around the main building and expands the southwest lot to accommodate all of the facility's parking needs. This lot is both convenient to the main building and invisible from the rest of the site due to its sloping topography and proposed landscaping. Finally, new buildings proposed for the site take advantage of the beautiful site and views without substantially increasing the building mass or ecological footprint.
Vieux Port Master Plan
No longer functioning as a critical link between the North American rail system and the sea lanes to Europe, the Old Port of Montreal fell into a thirty year process of decline. This was marked by the demolition of its monumental grain elevators and industrial structures and the introduction of vast, scale-less, and under-programmed open spaces. In effect, the structures, which had for so long symbolized the vibrancy and strength of the city, had succumbed to a process that found its symbolic expression in environmental apathy and civic neglect. The aim of the master plan is to develop a series of strategies that evoke, reveal, and reinterpret the extraordinary history of the site by contemporary means.
Montreal Symphony Orchestra
The project criteria called for a cultural and administrative complex in downtown Montreal that would provide four things: the Montreal Symphony Orchestra with a permanent home and world-class concert hall, a building for the Conservatory of Music and Drama, an administrative building for the government, and a revitalization of this urban sector with a site dedicated to education and business.







